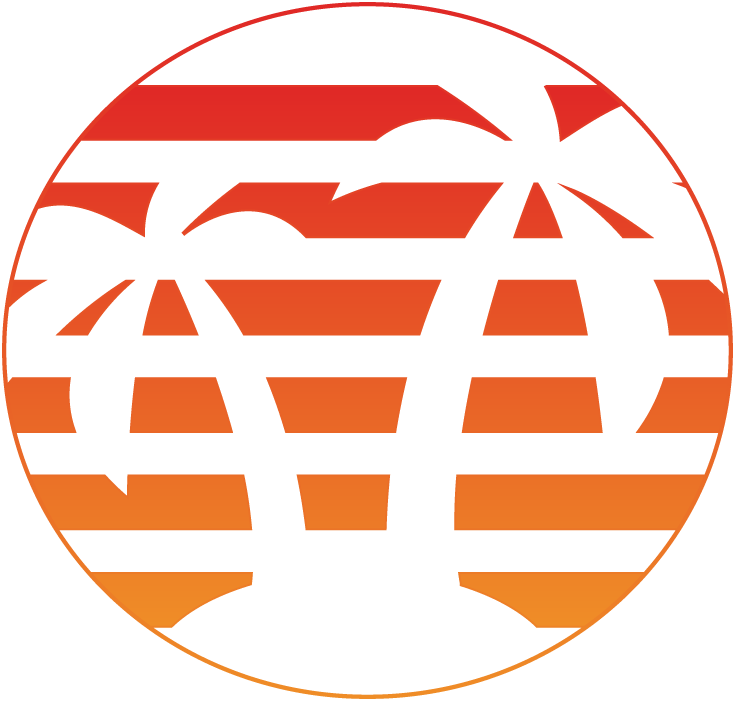Important Performance Outputs and Design Criteria for Louvered Screening
PalmSHIELD loves to be poked and prodded by engineers. Our system has been evaluated many times to meet specific design and site criteria. We also recognize that not all installations require this level of engineering; however, end-users do want some assurance of performance and design criteria. PalmSHIELD is now providing engineering summaries for our common designs and heights based on previous engineering performed. These engineering summaries not only provide some assurance of performance but basic designs specific to post layout, louver spacing, etc. We hope this information is beneficial to our customers in quickly completing their project layouts.
LOUVERED FENCE ENGINEERING SUMMARY
PART 1 – PREPARATION
A. Structural calculations were prepared by the following structural engineering firm:
a. Rise Structural Associates
b. 101 Railroad Avenue
c. Harrisburg, South Dakota
d. Justin Christensen
e. Professional Engineer
f. South Dakota License # 11152
g. April 21, 2016
B. Structural calculations were prepared in consideration of:
a. Dana J. Dykhouse Stadium
b. Bookings, South Dakota
C. Structural calculations were prepared and delivered to:
a. American Fence Company of South Dakota
b. 47061 Charlotte Court
c. Tea, South Dakota
PART 2. – DESIGN CRITERIA
A. Risk category: 1
B. Wind speed: 90 mph
C. Importance factor: .87
D. Height of fence: 96”
E. Longest span: 40’
F. Pw: 22.16 psf
PART 3 – MATERIALS. The above performance criteria is based on the following material types.
A. Posts: 4” x 4” x 3/8” 6063-T6 Aluminum.
B. Panel framework: 3” x 3” x ¼” 6063-T6 Aluminum
C. Panel louvers 1/8” x 5” overall 6061 – T6 Aluminum
D. Panel intermediate supports 2” x ¼” bar 6063-T6 Aluminum
E. Post base plates 10” x 10” x ¾” bar 6061-T6 Aluminum
F. Post base plate gussets 2” x ¼” bar 6061-T6 Aluminum
G. Gate frames 4” x 2” x 1/8” rectangular tube 6063-T52 Aluminum
PART 4. – DESIGN CRITERIA The above performance criteria is based on the following critical design characteristics.
A. Posts not to exceed 64” o.c.
B. Panel height not to exceed 96”
C. Panel intermediate supports not to exceed 24” o.c.
D. Louvers to allow a 64% open area based on 3 ½” spacing and 2 ¼” opening.
E. Each post to receive 2 ea. gussets placed perpendicular to panel runs.
PART 5 – ENGINEERING DISCLAIMER
PalmSHIELD recognizes that every site has unique site conditions. The above engineering summary is not intended to represent form or fitness for any particular installation. The above engineering is for reference purposes only to demonstrate basic design criteria and performance characteristics. PalmSHIELD strongly recommends that every customer employ engineering within their jurisdiction specific to the installation and site conditions.
